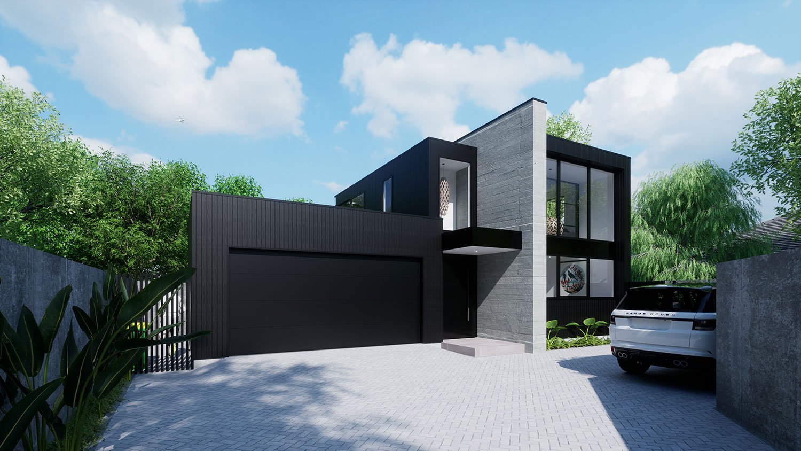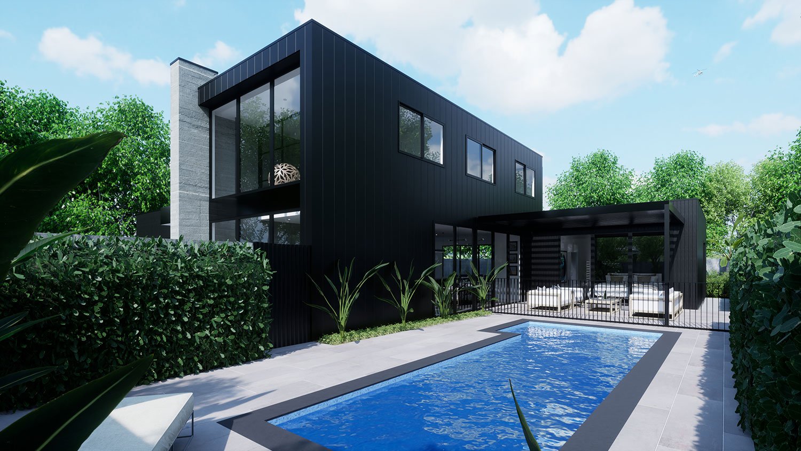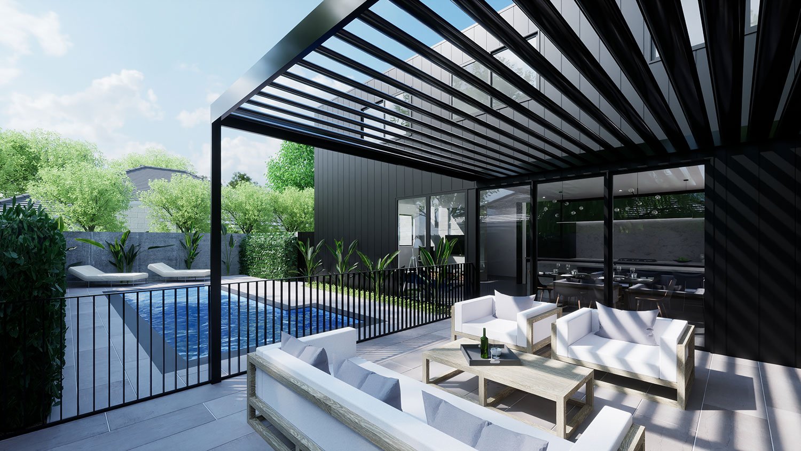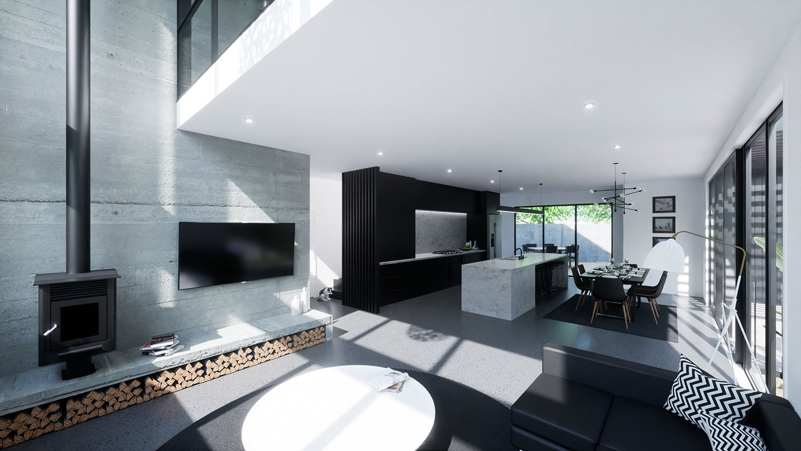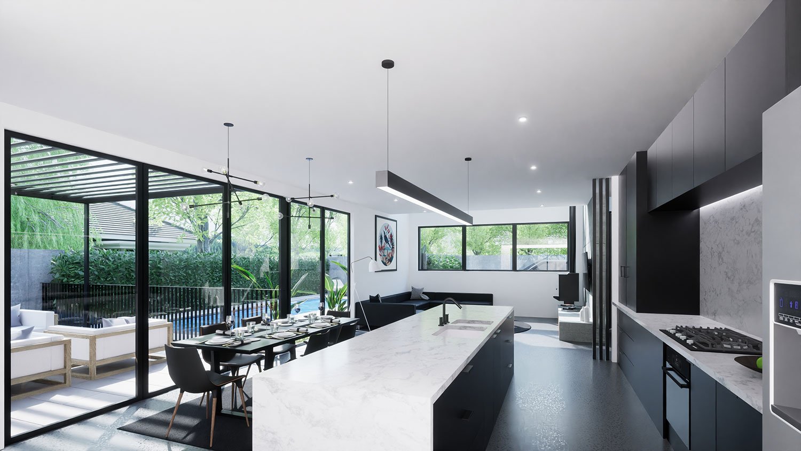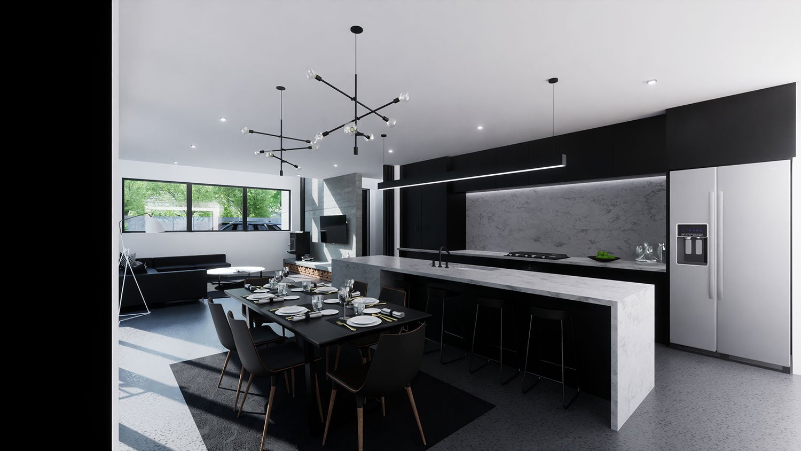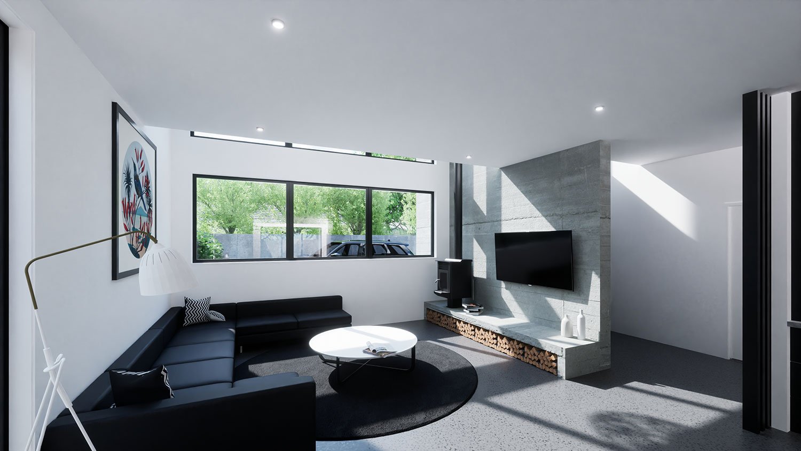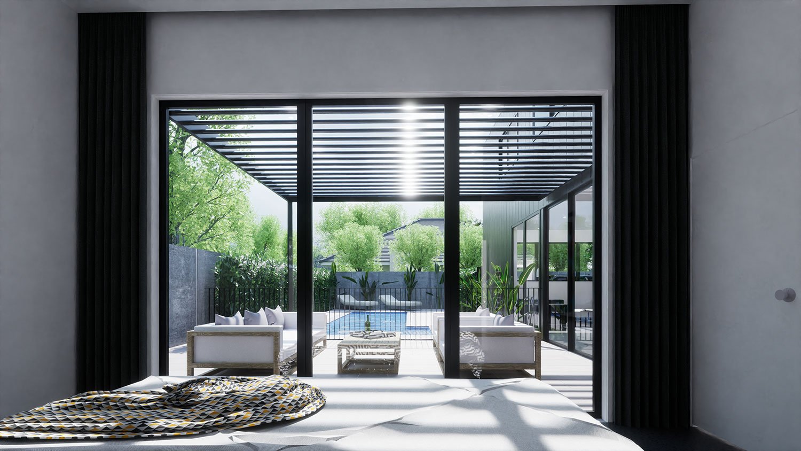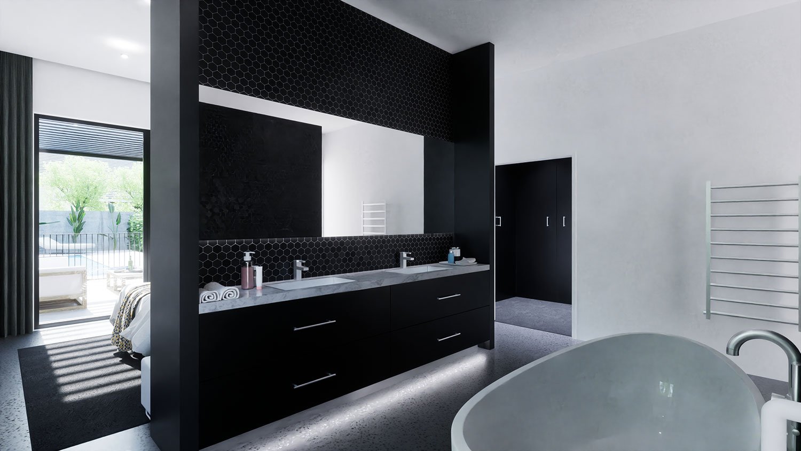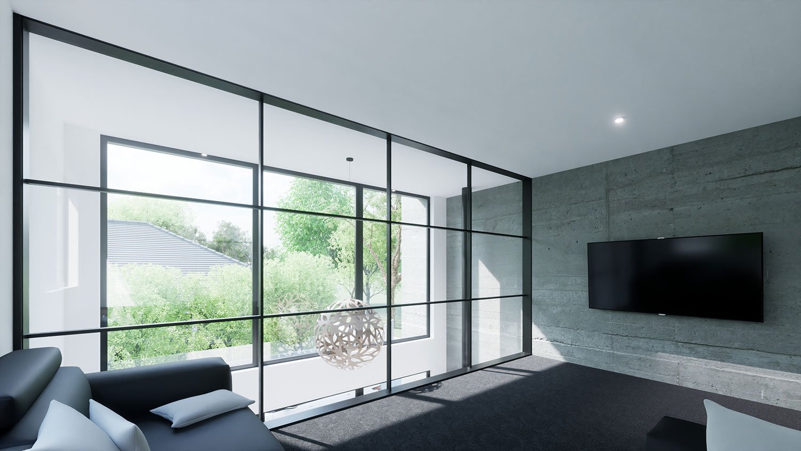AWETEA TERRACE
Sector: Residential
Location: Hokowhitu, Palmerston North
Building Size: 590m²
Land Size: 236m²
Completion Date: 2024
The client was subdividing the rear section of their existing dwelling and tasked Precinct to design a new residential dwelling on the new site. The design was to be a contemporary minimalist design solution that would stand out from typical 1960s typology of the area.
-
An insitu concrete wall divides the garage and entry areas from the living areas and provides privacy for the north facing outdoor entertaining area.
The selected cladding is a mixture of low maintenance materials including profiled metal roofing, vertical fibre cement and insitu concrete.
-
Concept Design
Preliminary Design
Developed Design
Resource Consent / Subdivision consent
Detailed Design
-
Master bedroom with walk-in wardrobe and ensuite
Two additional double bedrooms
Family bathroom
Open plan living, dining and kitchen
Media room / second living room
Study
Double garage
Covered outdoor entertaining area with built-in BBQ area
Heated swimming pool
-
Structural Engineer: Cresco Engineers
