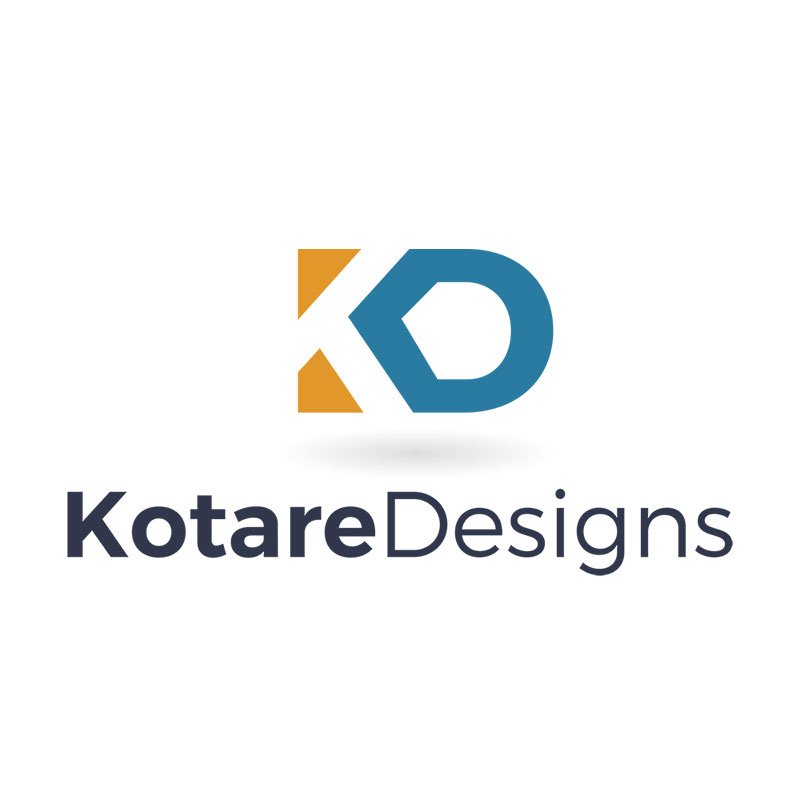PROCESS
We work with private clients, developers and builders offering a practical, innovative and collaborative approach that results in uncompromised quality and consistency. This collaboration is what makes our studio unique. We have a diverse and experienced network of builders, consultants, and suppliers that we are able to leverage throughout the design process, offering additional expertise and knowledge to our projects.
-
The design process begins with an initial site meeting or consultation where we begin to establish the initial project brief. The remainder of the design process can be broken down in to eight main phases:
-
Once we confirm your brief and budget, we then obtain any critical information about the site that may affect the design process. Depending on the scope of the project we may need to engage consultants to undertake site surveys, scala penetrometer tests or a geotechnical report. We will also obtain a copy of the existing property file from local council and review the appropriate district plan rules.
-
We use the information collated from the consultation and project establishment phases to produce the first, high level concept design. The concept design will include a location plan, site plan, proposed floor plans, 3D views and preliminary material selection.
-
At the preliminary design phase we will work together to further develop the concept design towards a more refined final design. At the conclusion of this phase, relevant documentation including an outline specification will be provided to obtain a cost estimate from your selected building contractor or quantity surveyor.
-
The developed design phase of work further develops the approved preliminary design to refine the documentation for coordination with separate consultants and to incorporate any additional items resulting from the resource consent or value engineering process.
-
The detailed design phase of work advances the developed design stage preparing a set of drawings, specifications and schedules allowing a building consent to be applied for and the pricing process of the building works to commence.
-
The project tender phase (procurement) sees preparation of tender documents that along with the approved detailed design/construction documents, can be offered to contractors for pricing. At the conclusion of this phase a building contract may be prepared for execution between the client and their contractor.
-
The contract administration phase of work runs in parallel with construction to the completion of all built works. The Architectural Designer’s role is to administer the building contract (as required by that document) and to observe construction to determine that the completed work is generally in accordance with the designer’s documents.
-
This site observation phase of work runs in parallel with construction until the completion of the built works. The Architectural Designer’s role is to observe construction to determine that the completed work is generally in accordance with the designer’s documents.
-
Master Planning
Feasibility Study
Resource Consent drawings and documentation
BIM documentation & consulting
3D renderings
Presentation drawings
Shading analysis











