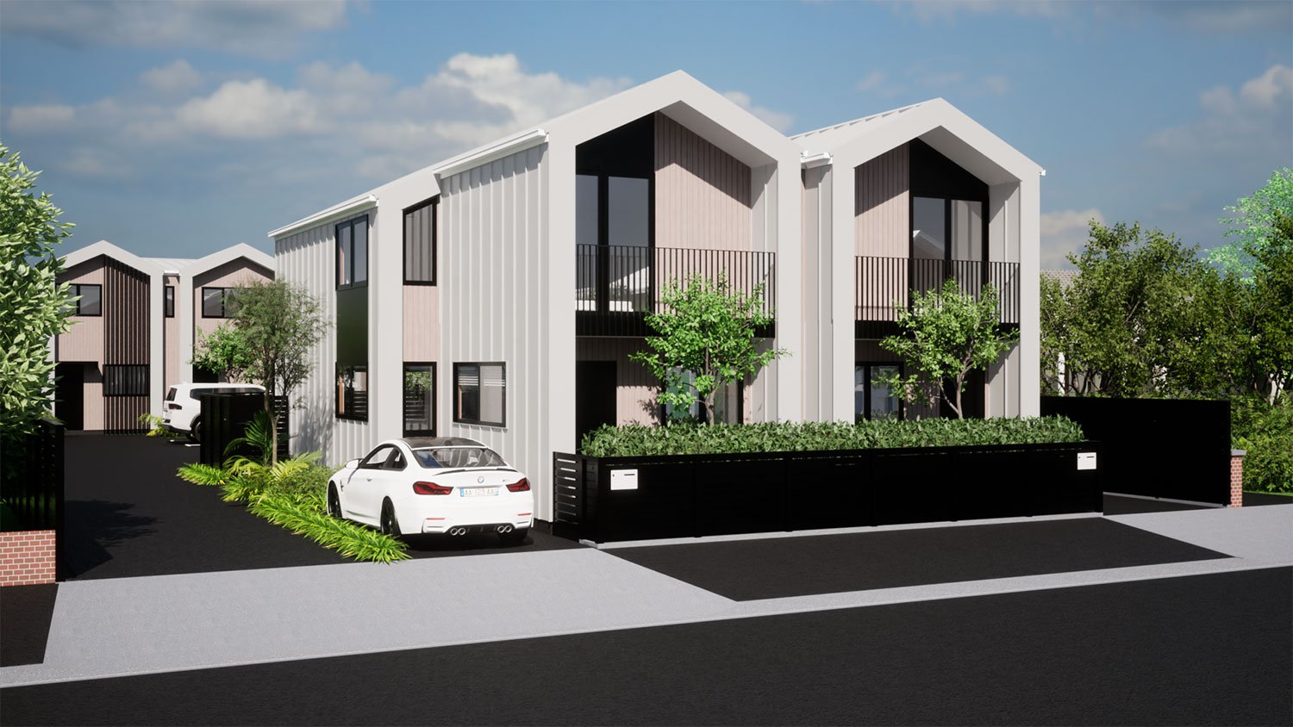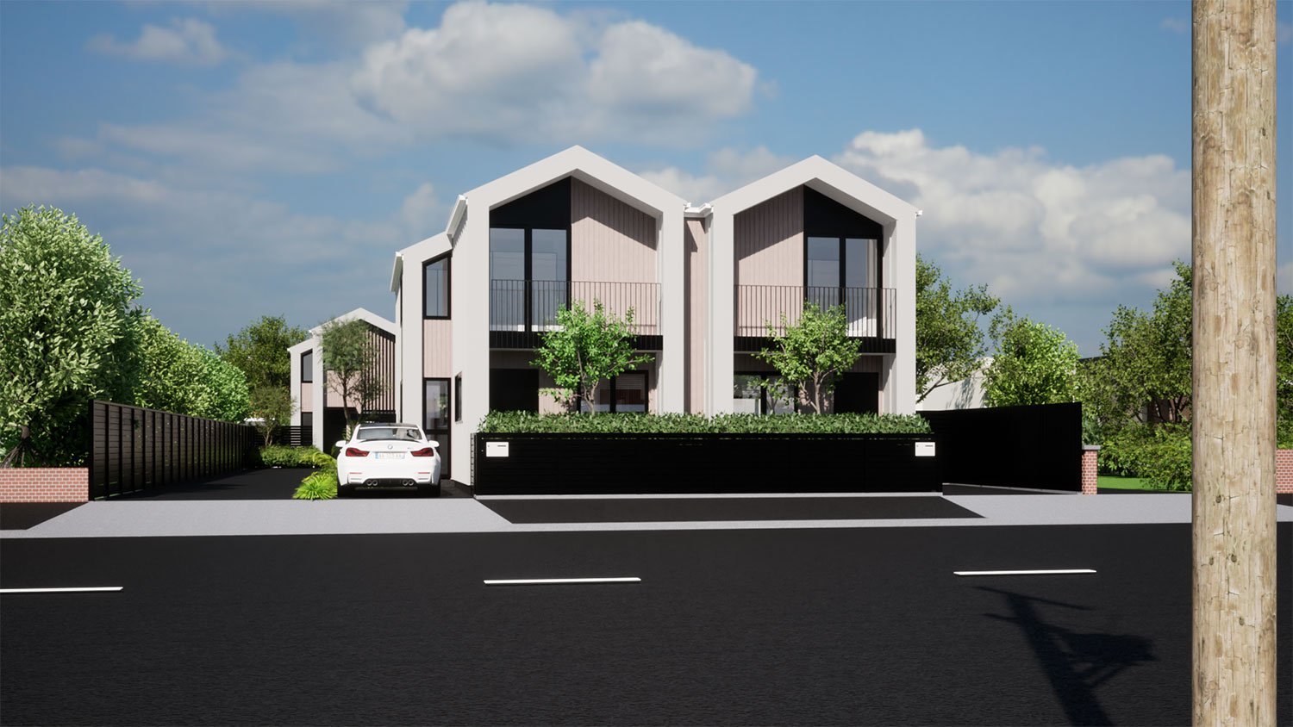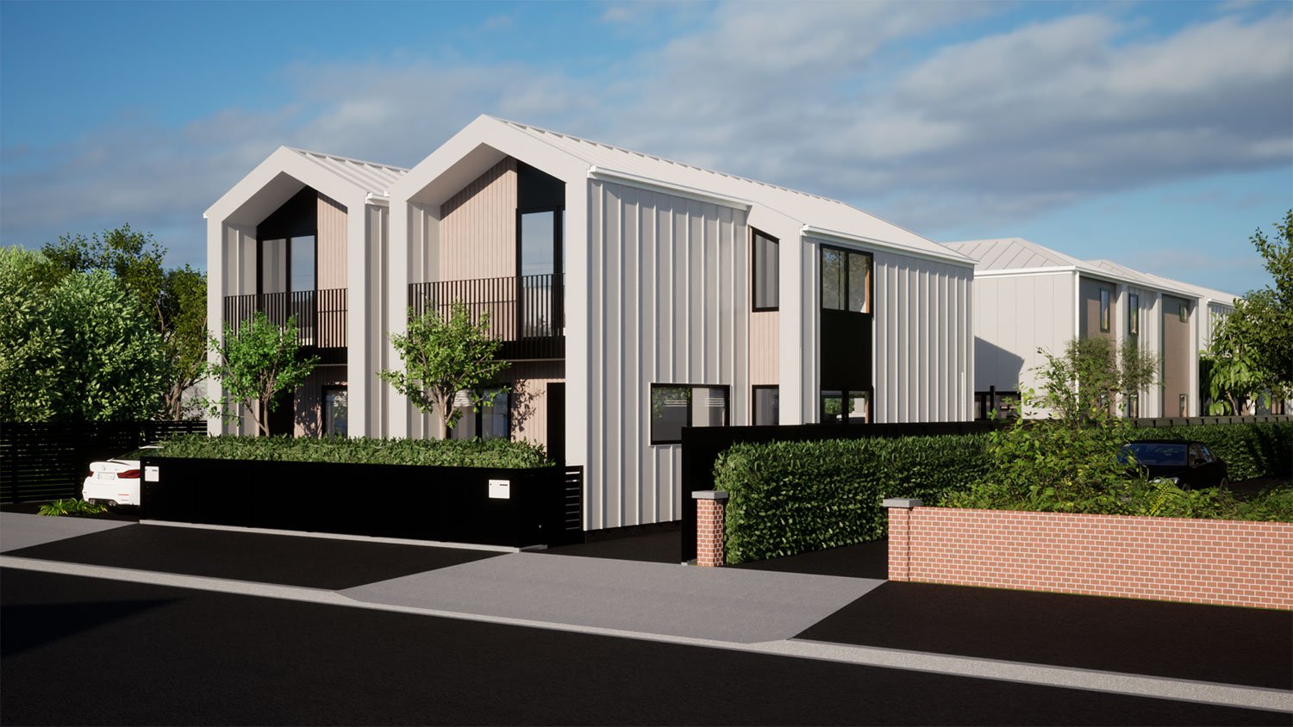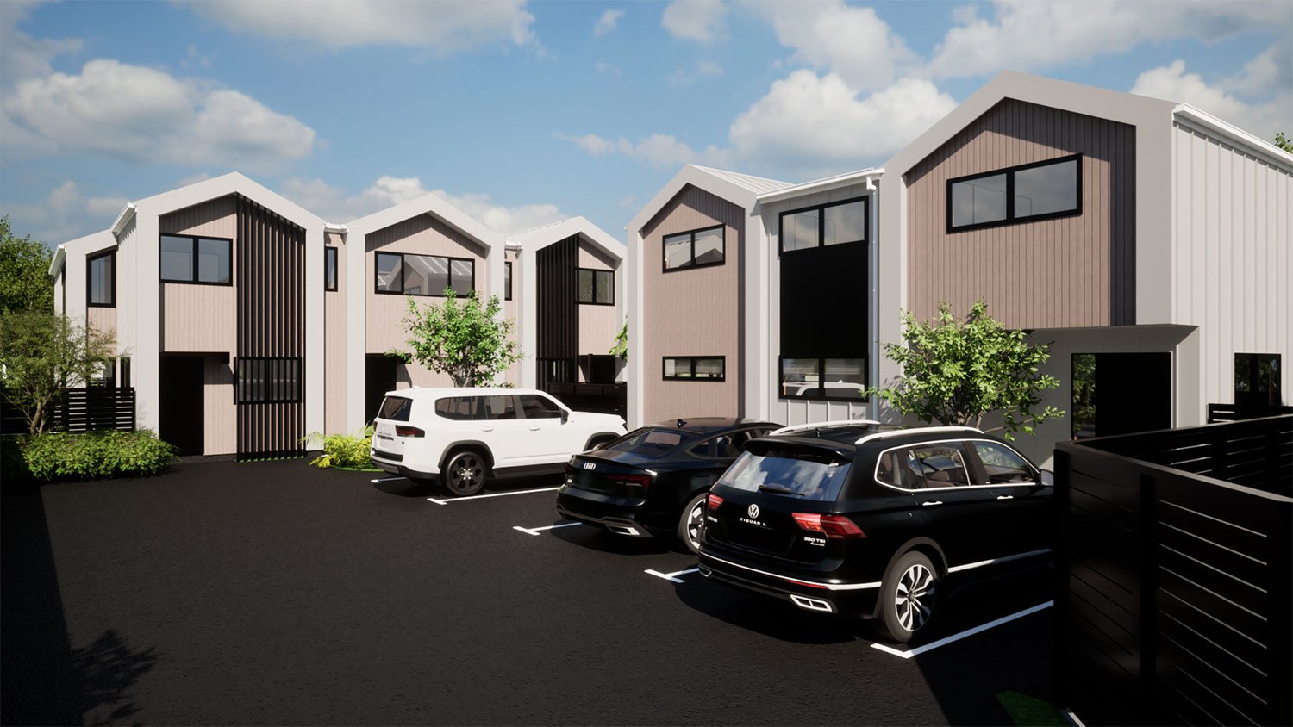MARTIN STREET DEVELOPMENT
Sector: Multi-unit Residential
Location: Wallaceville, Upper Hutt
Building Size: 325m²
Land Size: 919m²
Completion Date: 2024
The client approached us to design new residential multi-unit dwelling on a vacant site in Upper Hutt. The chosen aesthetic was a modern vernacular sympathetic to the surrounding neighbourhood, and typical of new low-level multi-unit developments.
-
The design includes a two storey development with ground floor living, kitchen, dining and outdoor area with the upper floor a mixture of 2-3 bedroom units.
The selected cladding is a mixture of low maintenance materials including deep trough metal cladding, vertical fibre cement panelling and shiplap weatherboards. The colour palette allows an emphasis on the natural materiality of the timber weatherboards.
-
Concept Design
Preliminary
Developed Design
Resource Consent / Subdivision consent
Detailed Design
-
Master bedrooms with ensuite
1 or 2 double bedrooms
Bathroom and powder room
Open plan living, dining and kitchen.
Outdoor entertaining area
-
Structural Engineer: Cresco Engineers



