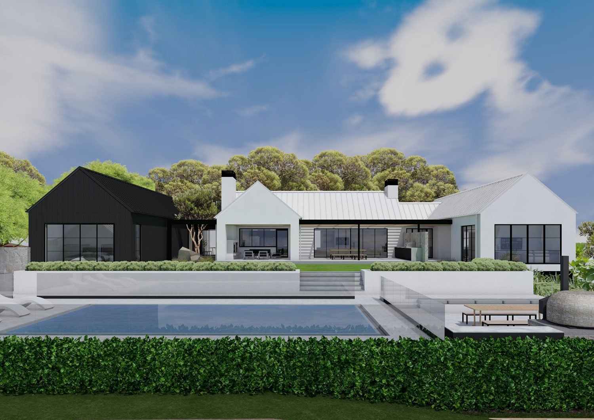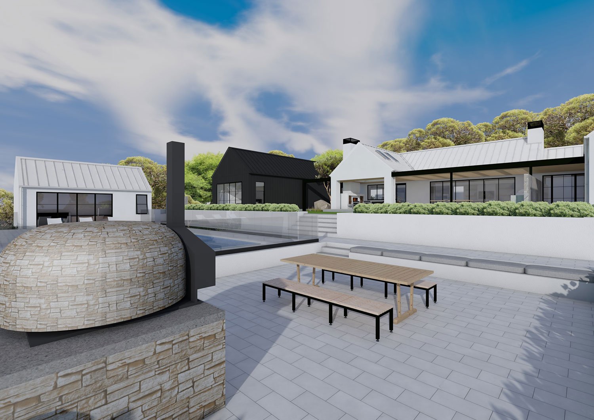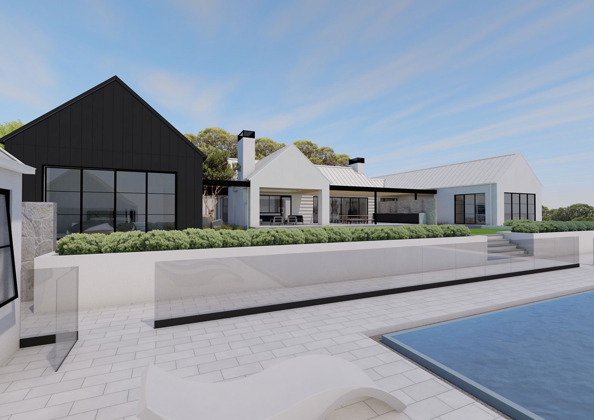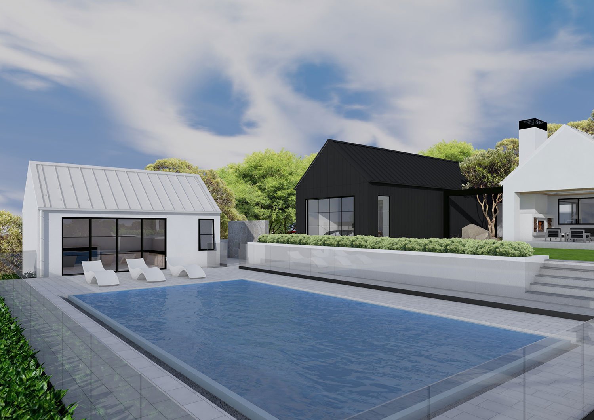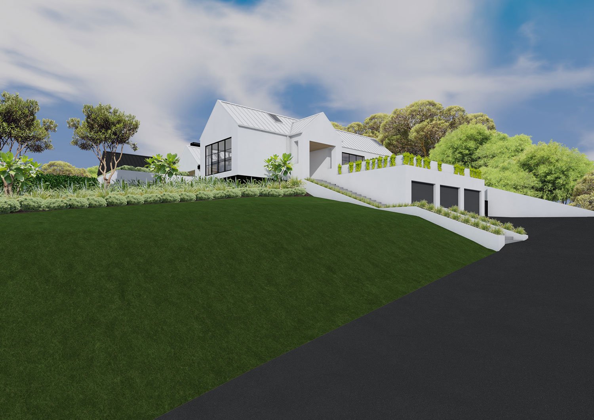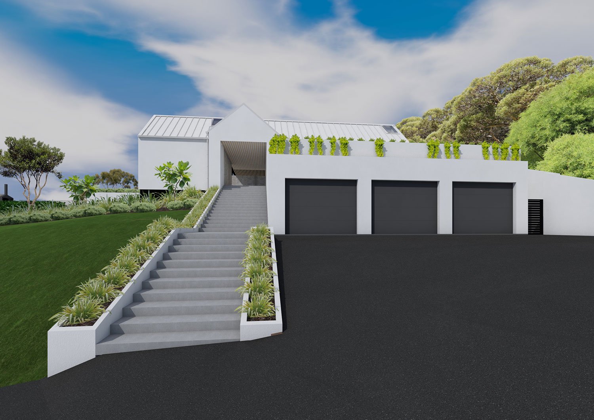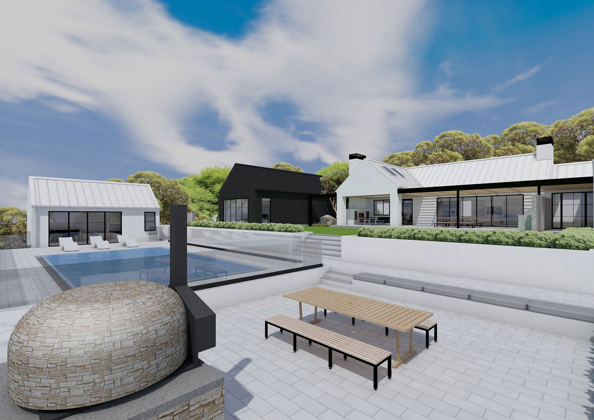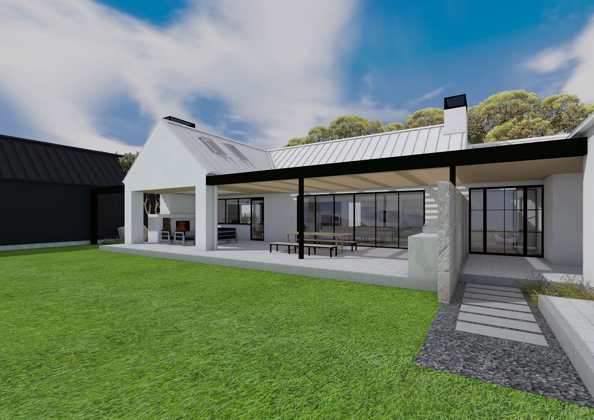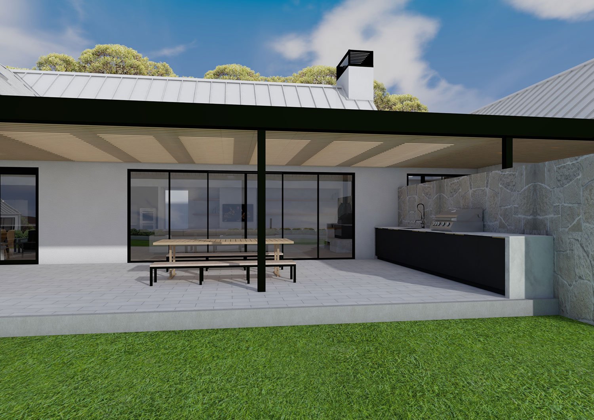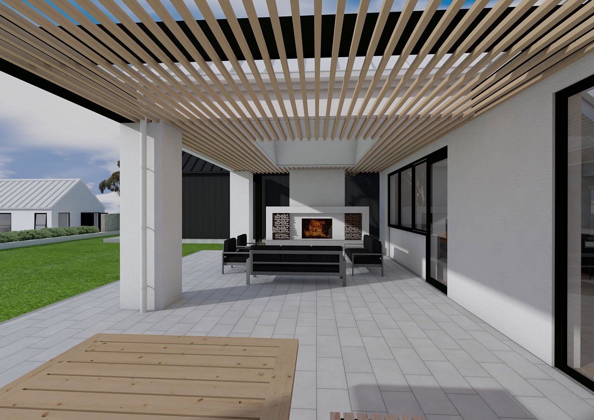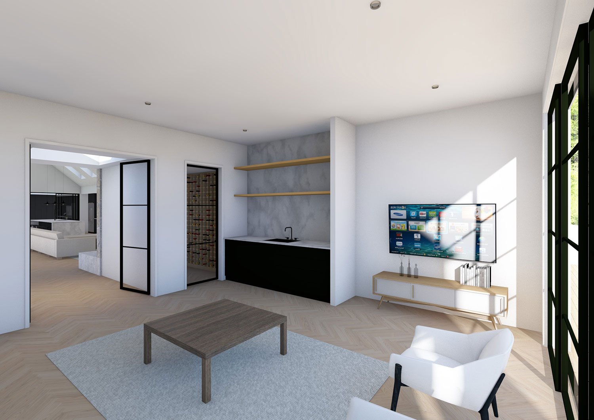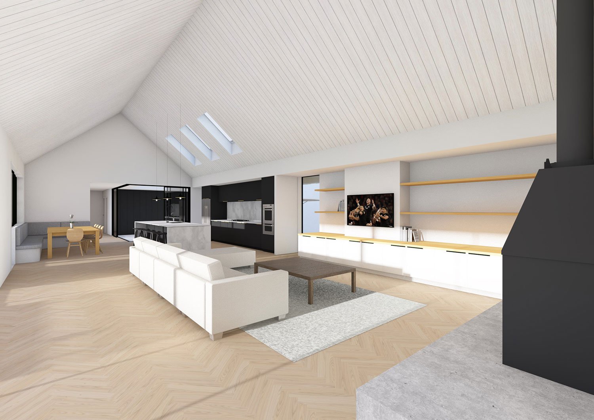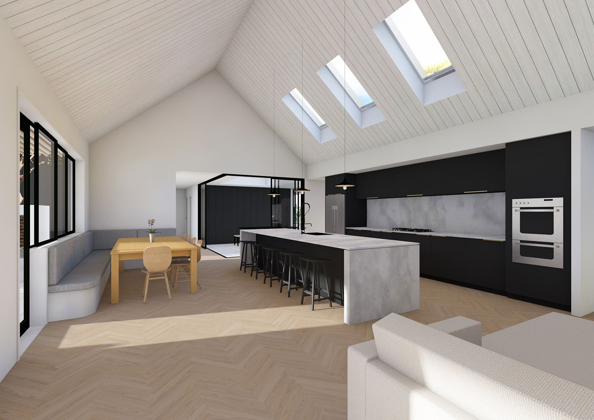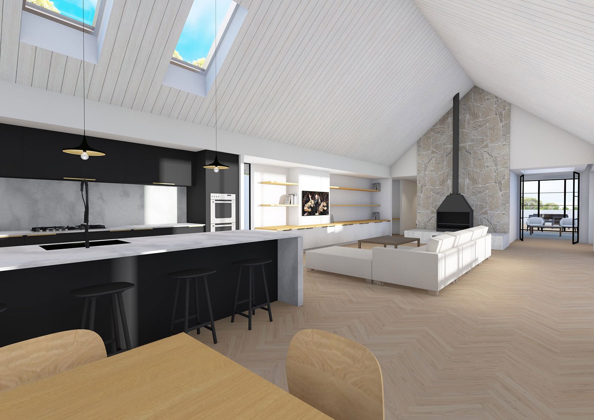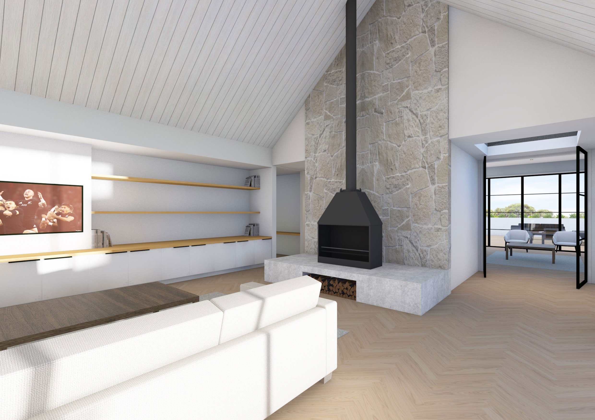MT MARUA RESIDENCE
Sector: Residential
Location: Mt Marua Drive, Timberlea, Upper Hutt
Building Size: 590m²
Land Size: 2790m²
Completion Date: 2024
The client approached us to design a new residential dwelling on a large vacant site at the gated development in Mount Marua. The client’s chosen aesthetic was a large scale modern vernacular homestead with clean lines and minimal colour palette.
-
The design includes simple gable forms in a ‘U’ shaped configuration to provide privacy to separate wings of the building and provide a large courtyard for outdoor living.
The selected cladding is a mixture of low maintenance materials including deep trough roofing, vertical fibre cement, stone and rendered ACC panel.
The pool-house serves as a secondary retreat on a terrace separate to the main dwelling. This building compliments the main house and incorporates a barbeque area and changing room.
-
Concept Design
Preliminary Design
Developed Design
Resource Consent / Subdivision consent
Detailed Design
-
Master bedroom with walk-in wardrobe and ensuite
Three additional double bedrooms
Bathroom and powder room
Open plan living, dining and kitchen.
Media room / second living room
Double study
Triple garage
Separate guest accommodation
Covered outdoor entertaining area with built-in BBQ area
Additional outdoor living area
Wine cellar
Heated swimming pool with pool house
-
Structural Engineer: Kotare Designs
