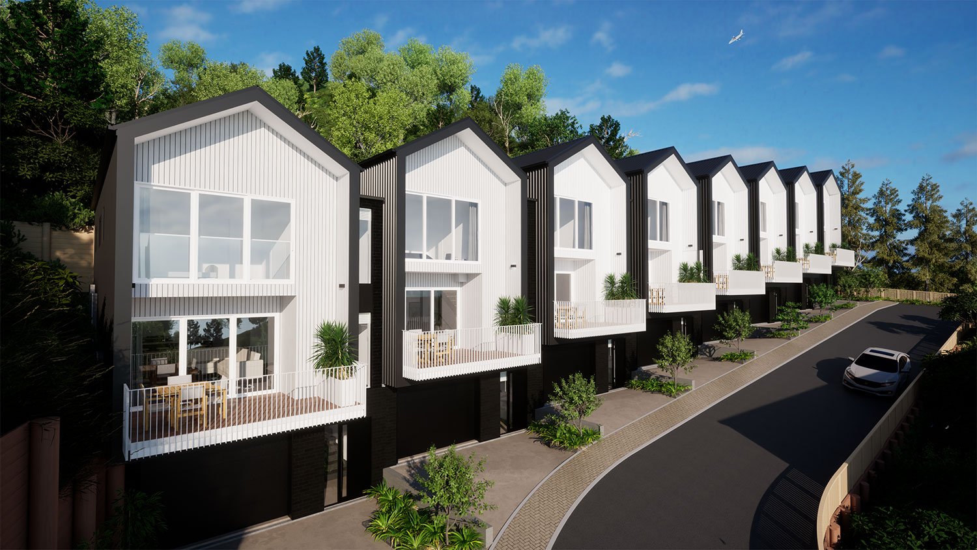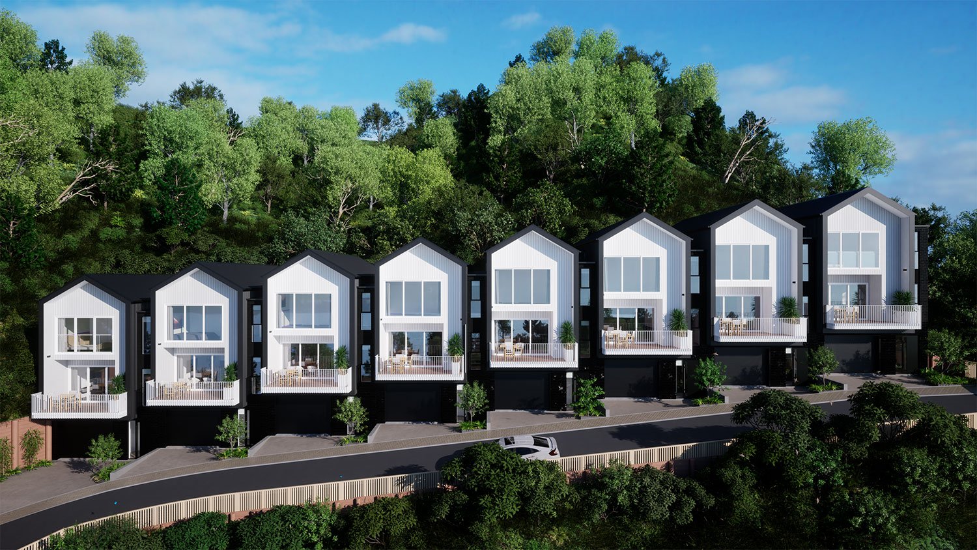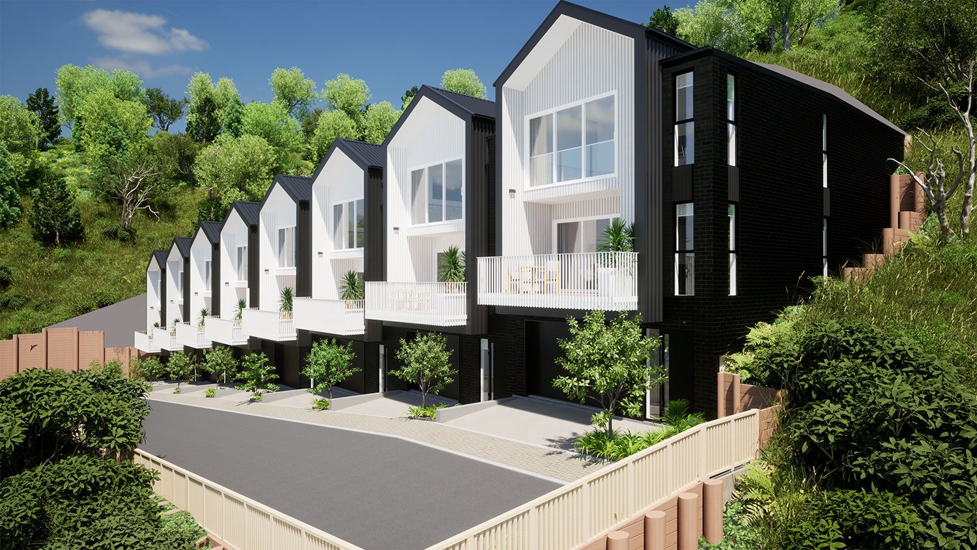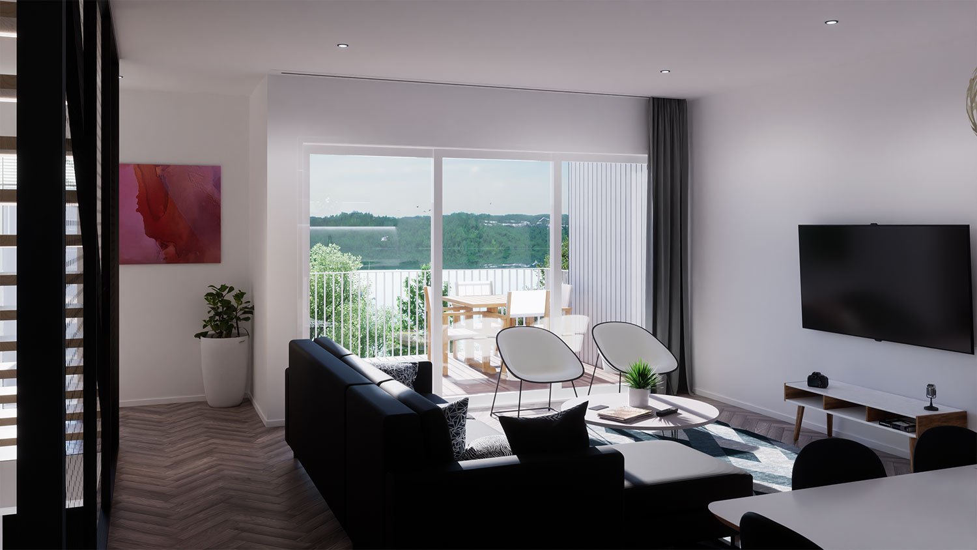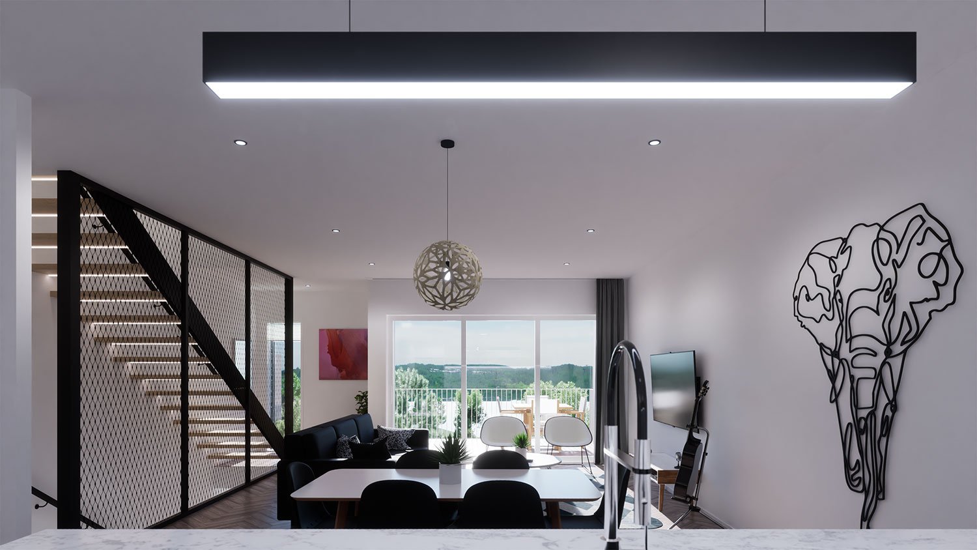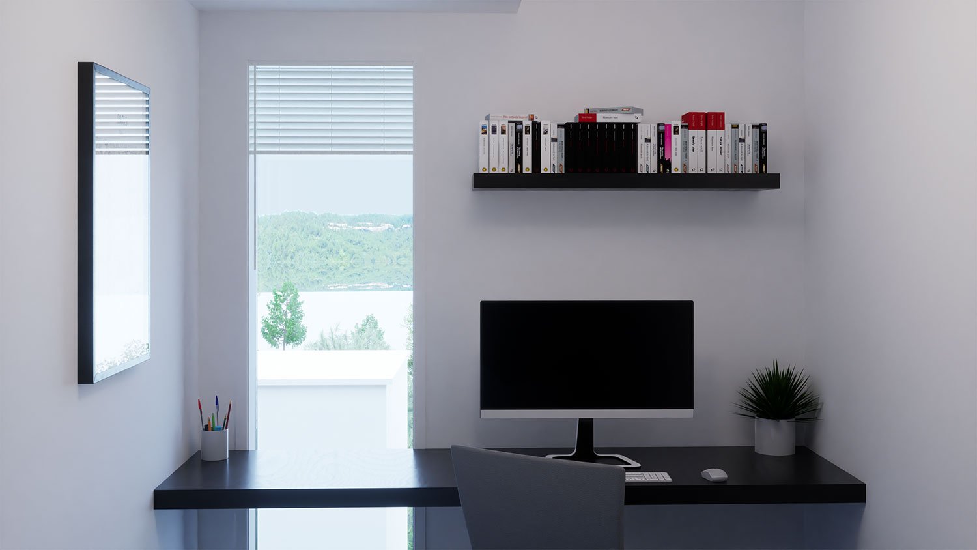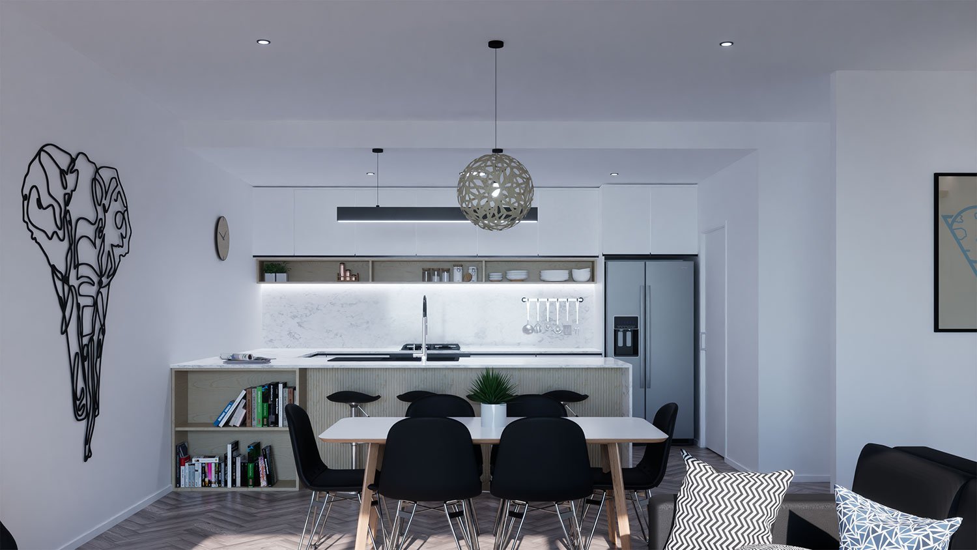RANGIORA DEVELOPMENT
Sector: Multi Residential
Location: Rangiora Avenue, Kaiwharawhara, Wellington
Building Size: 700m²
Land Size: 4500m²
Completion Date: 2024
The developer has approached us to design a new multi residential dwelling on a steep but large section in Kaiwharawhara wellington. The modern vernacular design aesthetic is emphasised using dark coloured roof and sides, and contrasting gables and building face, giving the illusion of floating houses on the hillside.
-
The 3 storey units are to provide the owners with garage and mid floor kitchen, living and dining, with 3 bedrooms to the upper level. The units stagger down the hill following the driveway contour, allowing windows for the top-level bedrooms and allowing drive-on access to the units.
The selected cladding is a low maintenance combination of midland brick, fibre cement grooved panelling and longrun metal cladding.
-
Concept Design
Preliminary Design
Developed Design
Resource Consent / Subdivision consent
Detailed Design
Building Consent
-
Master bedroom with walk-in wardrobe and ensuite
Two additional double bedrooms
Bathroom and powder room
Open plan living, dining and kitchen.
Study
Single Garage
Semi covered outdoor entertaining area
Option for lift access
-
Structural Engineer: Essen Engineering
