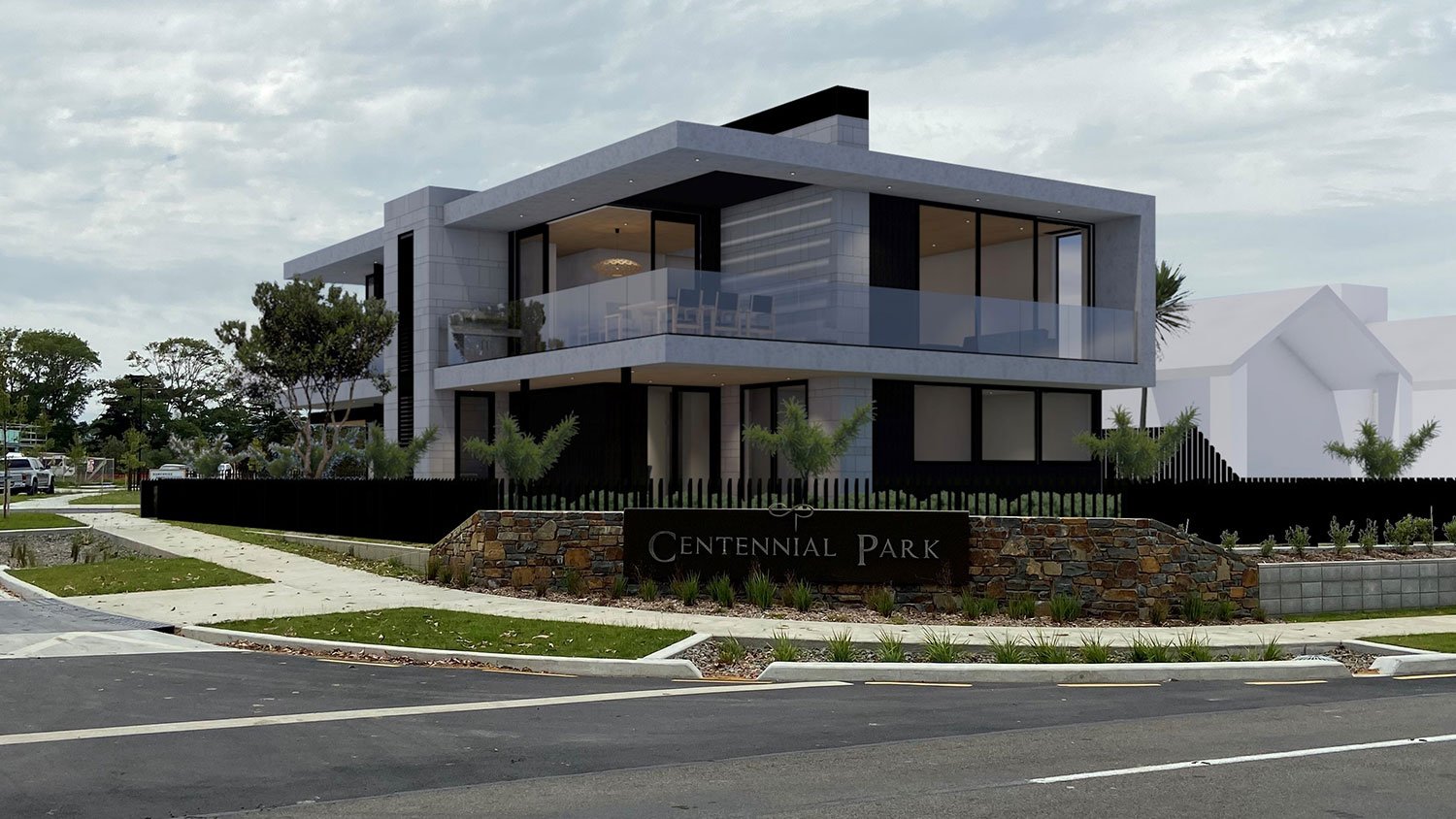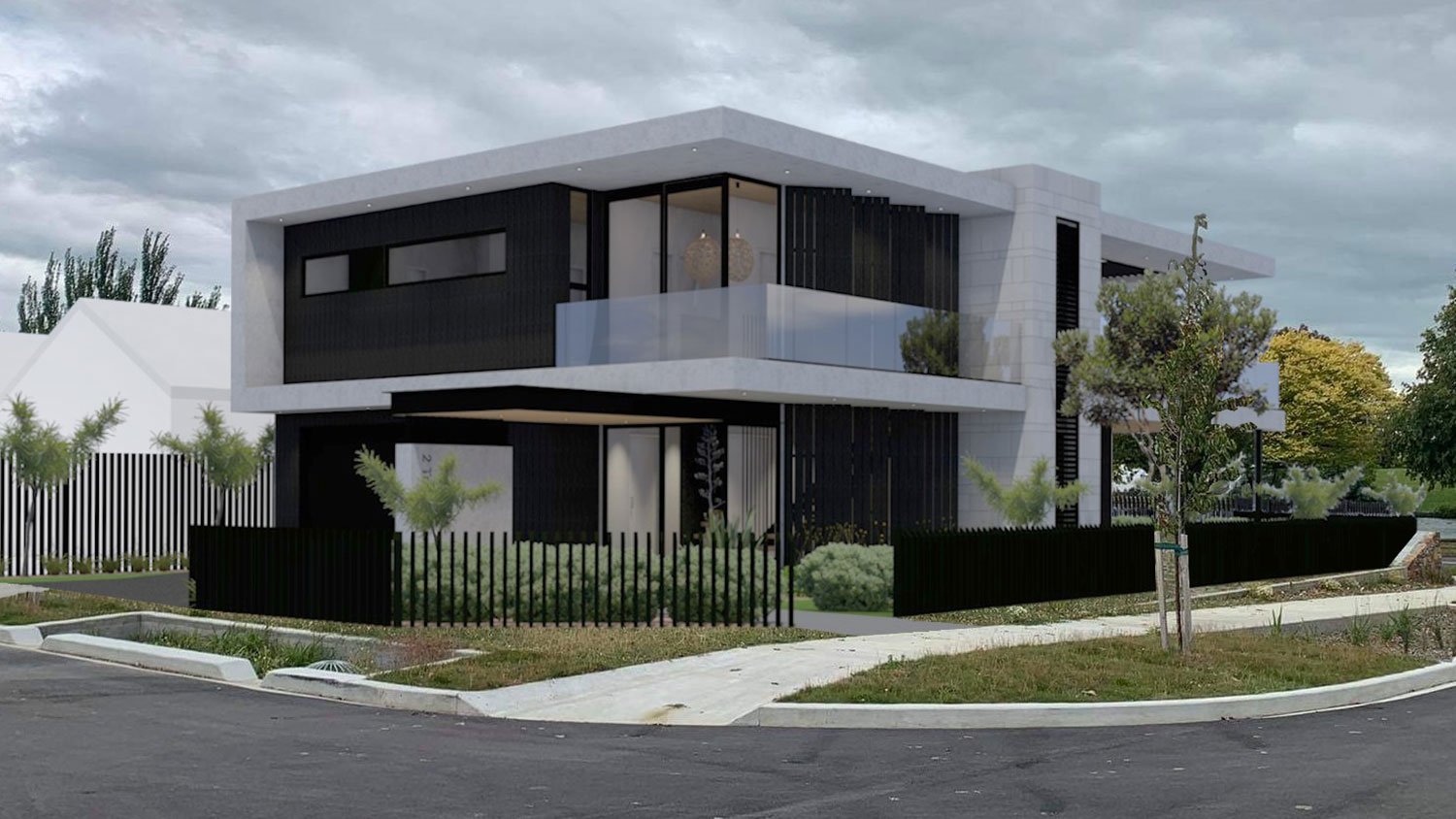TE ARA LANE
Sector: Residential
Location: Hokowhitu, Palmerston North
Building Size: 180m²
Land Size: 410m²
Completion Date: 2024
The client approached us to design new residential dwelling on a vacant site in Hokowhitu, Palmerston North. The client’s chosen aesthetic was a modern design in an international style with clean lines and a modern material palette.
-
The design includes duel bedrooms and media room, study and garaging on the ground floor with master bedroom with ensuite and kitchen, living and deck on the upper floor. Cantilevered roof and decks divide the bulk form creating a contrast between heavy and light.
The selected cladding is a mixture of low maintenance materials including charcoal shiplap boards, AAC panelling and stone tiles.
-
Concept Design
Preliminary Design
Developed Design
Resource Consent / Subdivision consent
-
Master bedroom with walk-in wardrobe and ensuite
Three additional double bedrooms
Bathroom and powder room
Open plan living, dining and kitchen.
Media room / second living room
Study
Double garage
Covered outdoor entertaining area
Wine cellar
-
Structural Engineer: Kotare Designs

