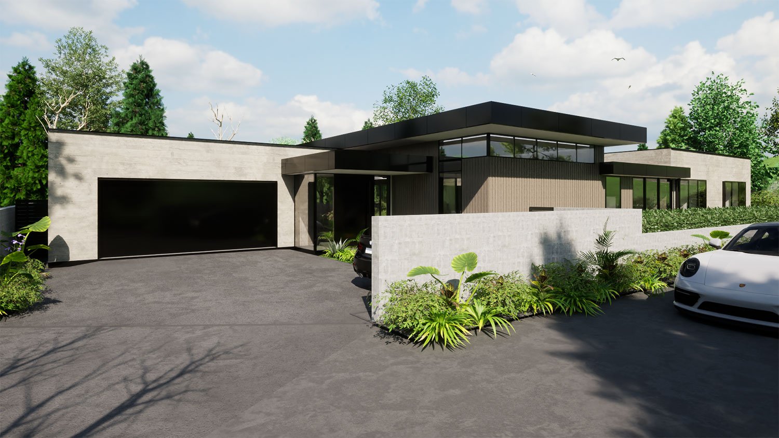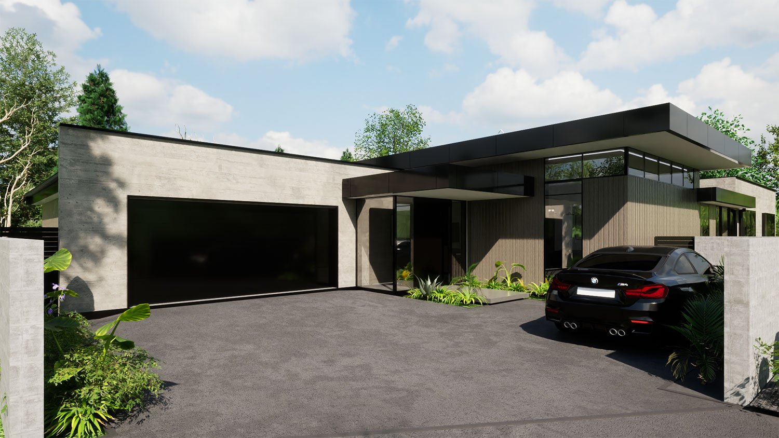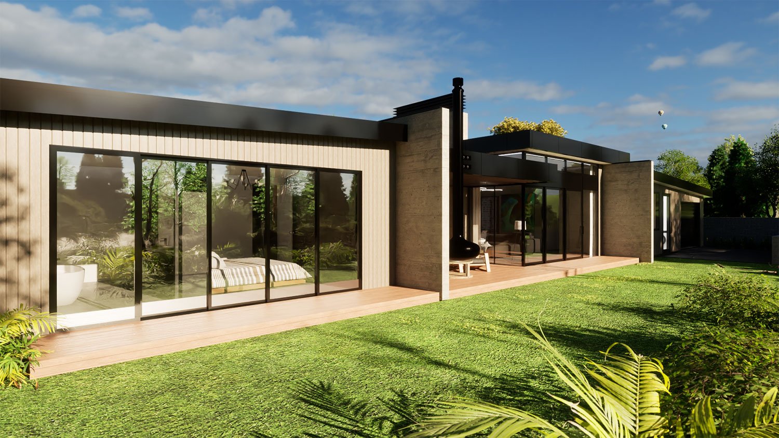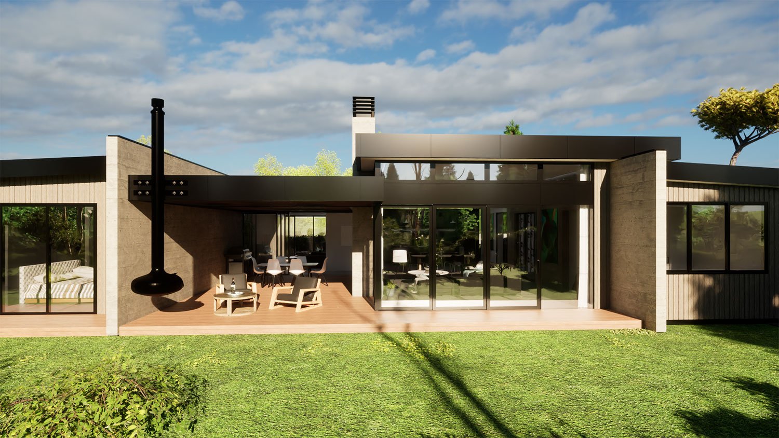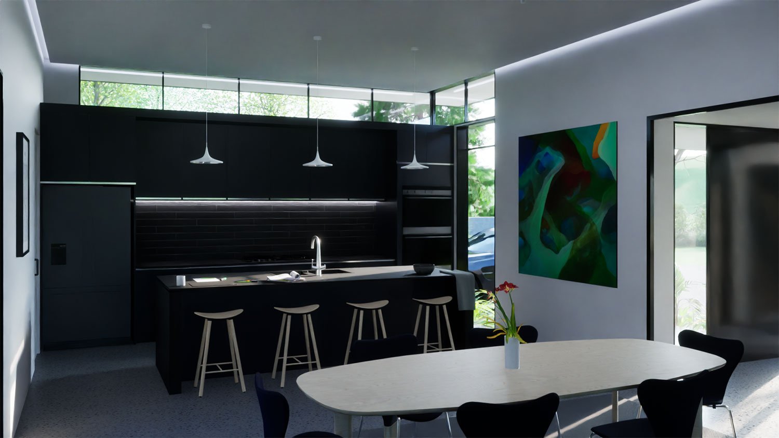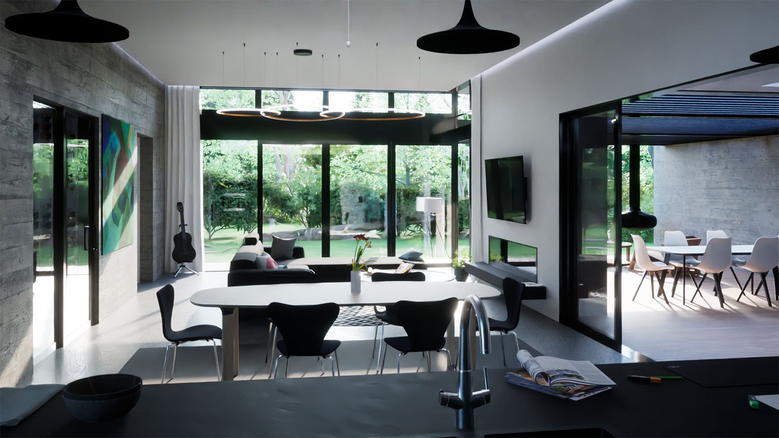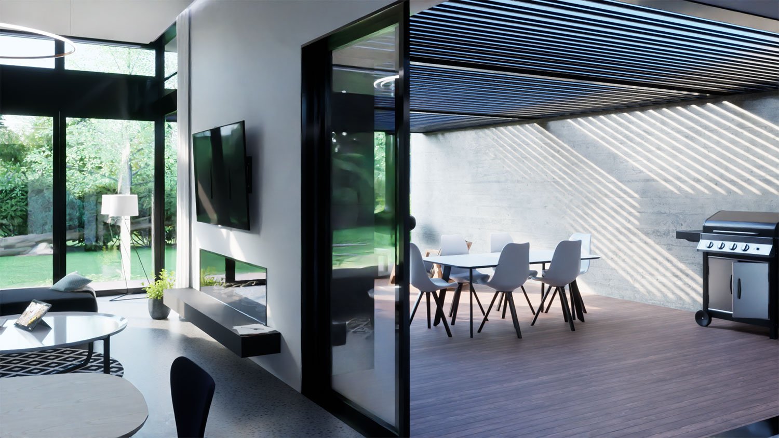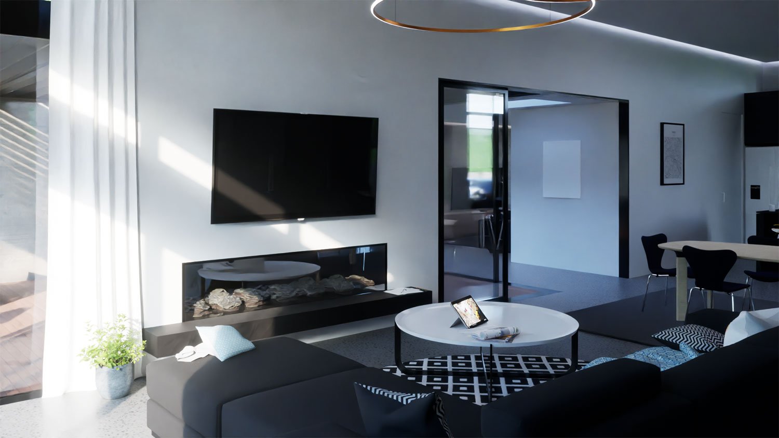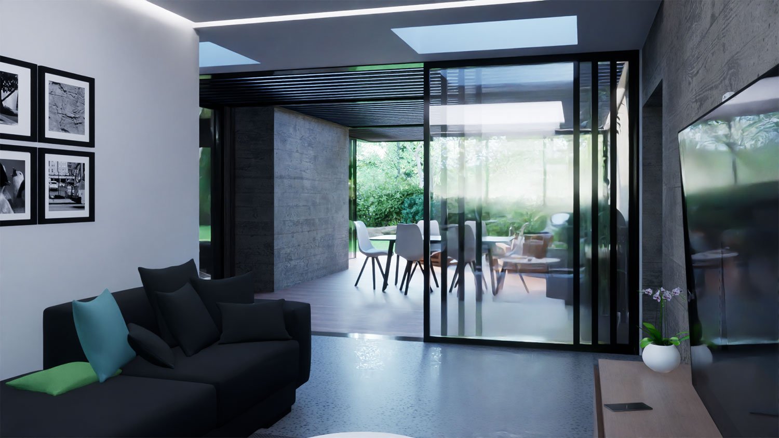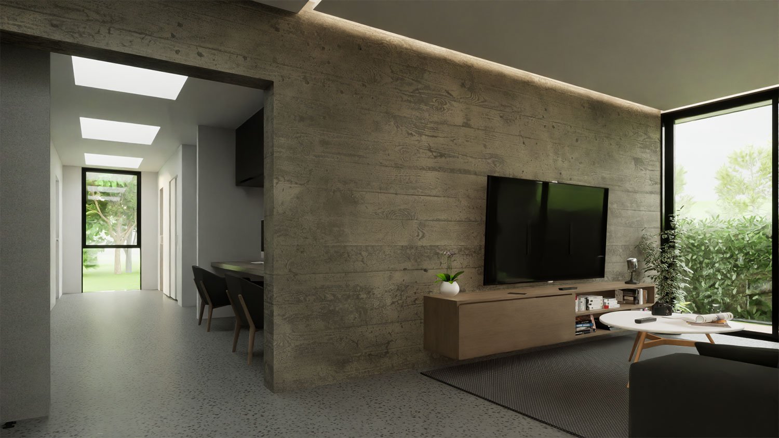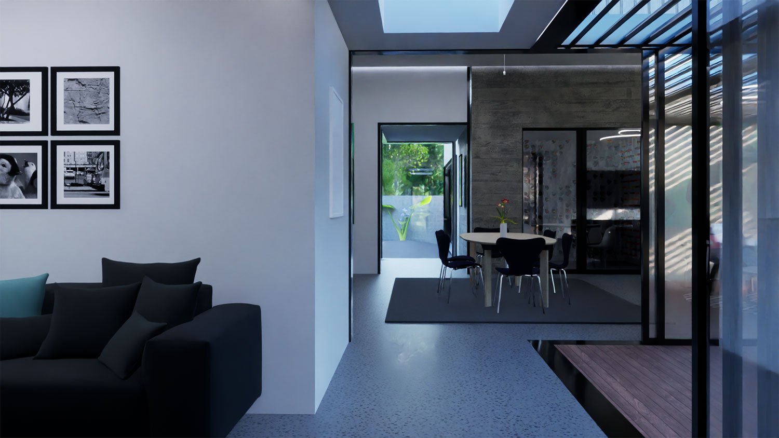VERHEYEN RESIDENCE
Sector: Residential
Location: Palmerston North
Building Size: 290m²
Land Size: 633m²
The client approached us to design new residential dwelling on a vacant site in Palmerston North. The client’s chosen aesthetic was a mid-century Palm Springs/Californian style with a focus on strong horizontal design elements and grounded forms.
-
The designed floor plan has a ‘U’ shaped configuration to provide an interior/exterior covered courtyard that is accessed from the second lounge. The client wanted to make the most of the neighbouring bush reserve, so windows and decks are located on the reserve side of the dwelling.
The selected cladding is a mixture of low maintenance materials including rough cast insitu concrete and larch shiplap weatherboards.
-
Concept Design
Preliminary Design
Developed Design
-
Master bedroom with walk-in wardrobe and ensuite
Three double bedrooms
Bathroom and powder room
Open plan living, dining, kitchen and scullery.
Media room / second living room
Wine store
Double garage
Study nook
Covered outdoor entertaining area
